SPACES
BUILDING A
This premium warehouse building located right along Highway 101, offers exceptional visibility and convenience. The building features two large warehouse spaces, a showroom, perfect for displaying products, alongside office space divided into multiple units to accommodate various business needs. Outside, a charming gazebo adds a touch of elegance to the property, providing a versatile outdoor space.

Spaces #1:
22 x 36′ approx 800 sq. ft. $ 625/month
Space #2:
warehouse 36 x 36′ approx 1300 sq. ft. plus office / bathroom $ 1300/month
Space #3:
Showroom 14 x 48′ approx 670 sq. ft. plus office / bathroom and gazebo $ 950/month
Plus electricity + wifi + garbage $65/month flat

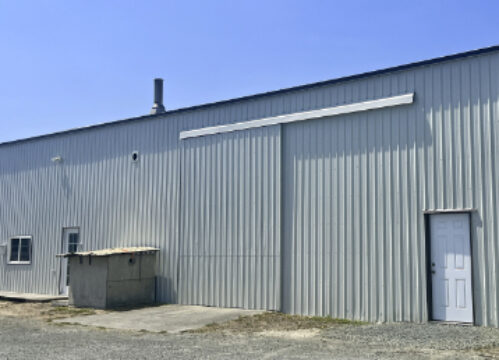
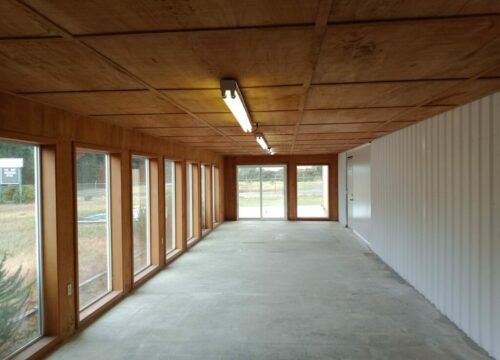
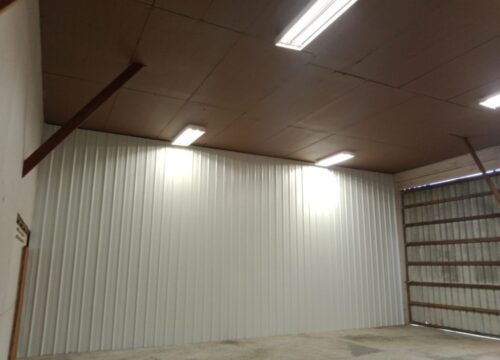
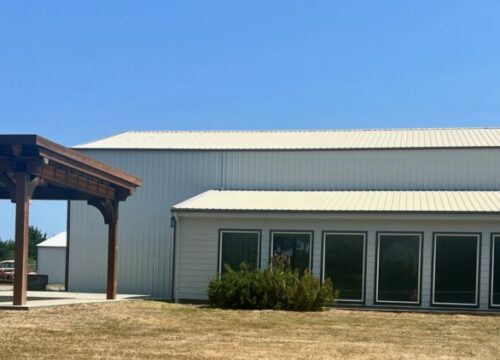
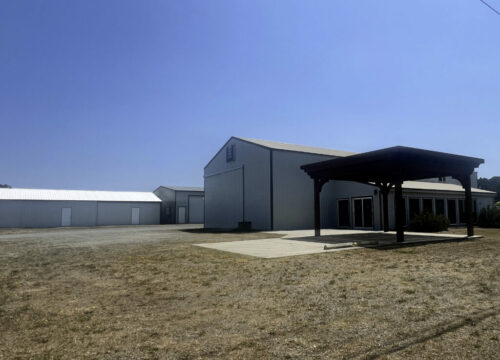
BUILDING B
The shops feature concrete flooring and boast a side height of approximately 14 feet, reaching around 18 feet at the center. Insulated and equipped with a ceiling covered in plastic, the separating walls are constructed using robust fireproof sheetrock panels. Industrial-grade lamps hang from the ceiling, providing ample illumination, and the buildings are equipped with both 110 and 220-240 electrical power. Additionally, each shop is fitted with roll-up/sliding doors, measuring a minimum of 12 x 12 feet, alongside a separate entrance door for convenience.
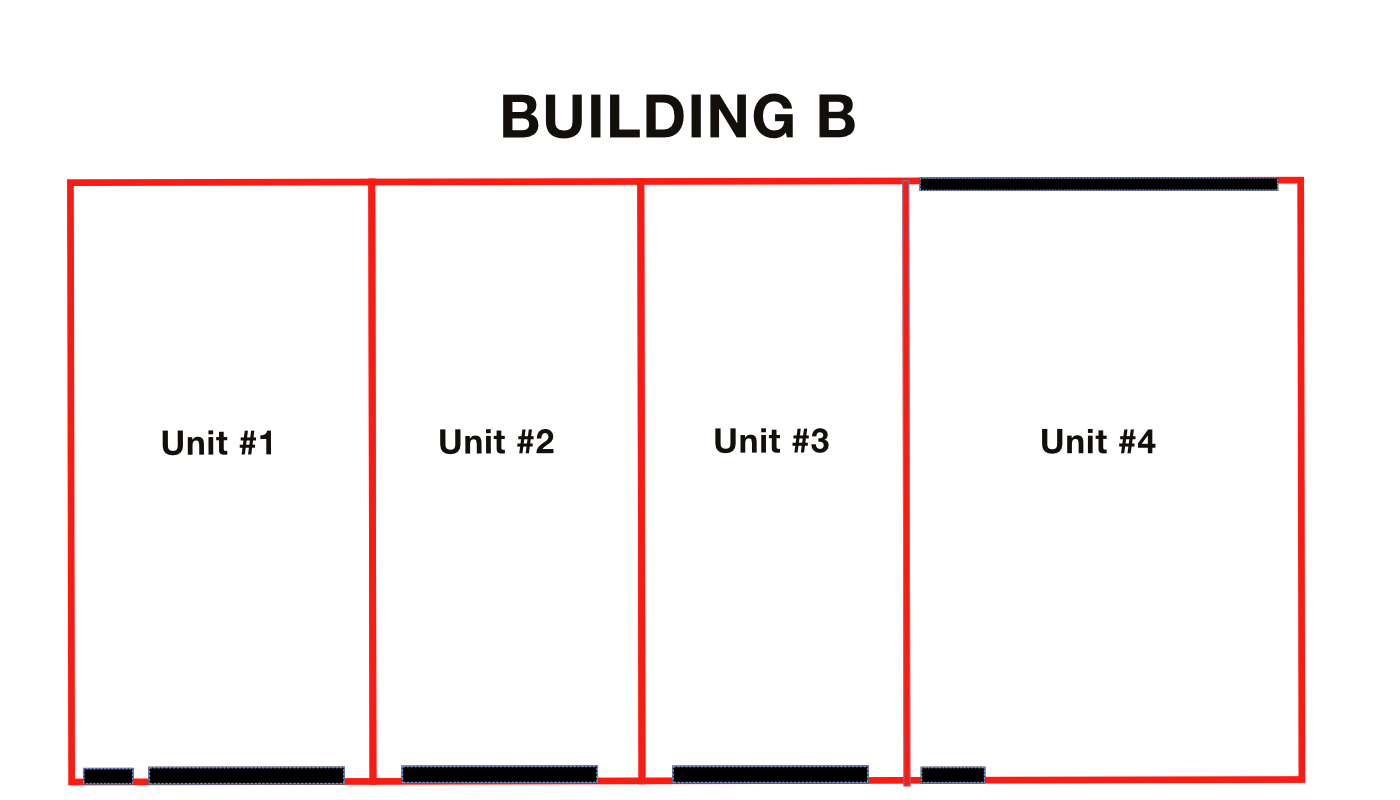
Spaces #1 – #3:
18 x 38′ approx 700 sq. ft. $ 550/month
Space #4:
26 x 38′ approx 1000 sq. ft. $ 750/month
Electricity base rate $ 25.00 per month plus usage
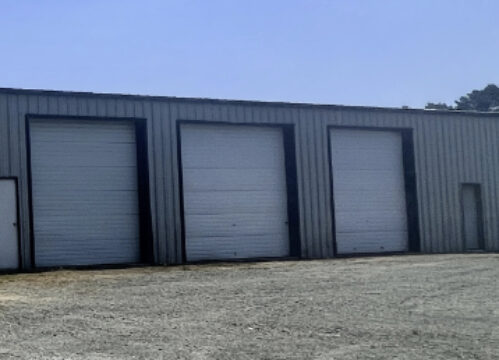

BUILDING C
The building with two units feature concrete flooring and boast a side height of approximately 12 feet, reaching around 14 feet at the center. Additionally, each shop is fitted with one man door and a 8’x12′ sliding garage door, electricity and over-head lighting.

Spaces #1 & #2:
30 x 30′, 900 sq. ft. $ 700/month
Electricity base rate $ 50.00 per month plus usage


OFFICE BUILDING
Office building comprising of four individual office rooms. Shared space includes a spacious break room with a kitchen, an outdoor decking area, and a bathroom with a shower. The office rooms are equipped with locks for private use.
Rent per office room:
lower floor: $ 600 per month
upper floor:
Unit #1: 170 sq ft. $ 275 per month
Unit #2: 200 sq ft: $325 per month
Unit #3: $ 300 per month
Flat fee for electricity, heating, garbage, water, WIFI cleaning of shared spaces $55/month



